|
Now available at www.blurb.com, this 120 page, full color book documents the process and finished Ruskin House. |

|
2013—Geared Motion Pool Table In collaboration with HurricaneBilliards finished up and installed in the client’s home in Toronto, CA. |

|
2011—Lynwood Rework A collaboration with Bill Brinkey, Architect. Create a floating roof with 5 carefully placed skylights, and clean up volumetrics at street elevations with glazing & masonry blocks & planes. |

|
2011—Davis Island, Structural Re-arrangement. Remove load bearing walls from interior and clear out space creating vaulted, open living/dining/kitchen space approx. 24’x36’. |

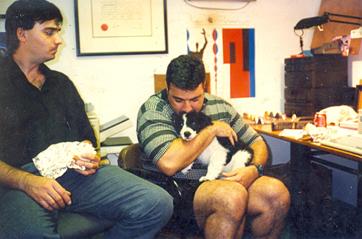
|
Mike Calvino, Mike Rahal, and "Cappy" 1996. |
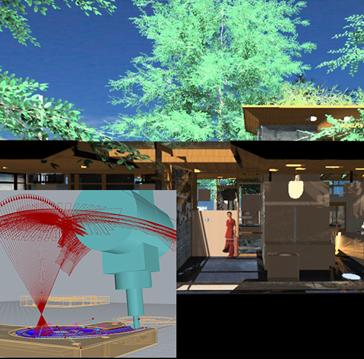







|
6330 Project—in progress Existing roof removed from beneath new. |






|
A little machining practice: A second build of the Split Personality Pool Table in Collaboration with Lee Benson of Hurricane Billiards. The Mods by Lee for this build include changing all of the steel parts to alumninum plate in a slightly thicker plate, and the tops will be Lee’s design this time around. Check out HurricaneBilliards.com for more. |


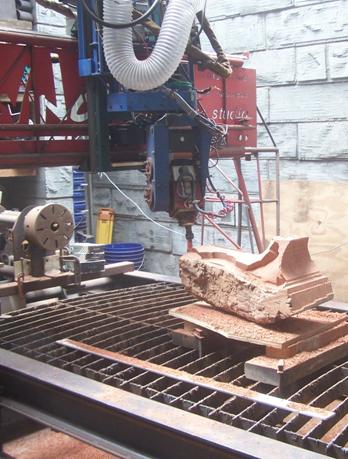




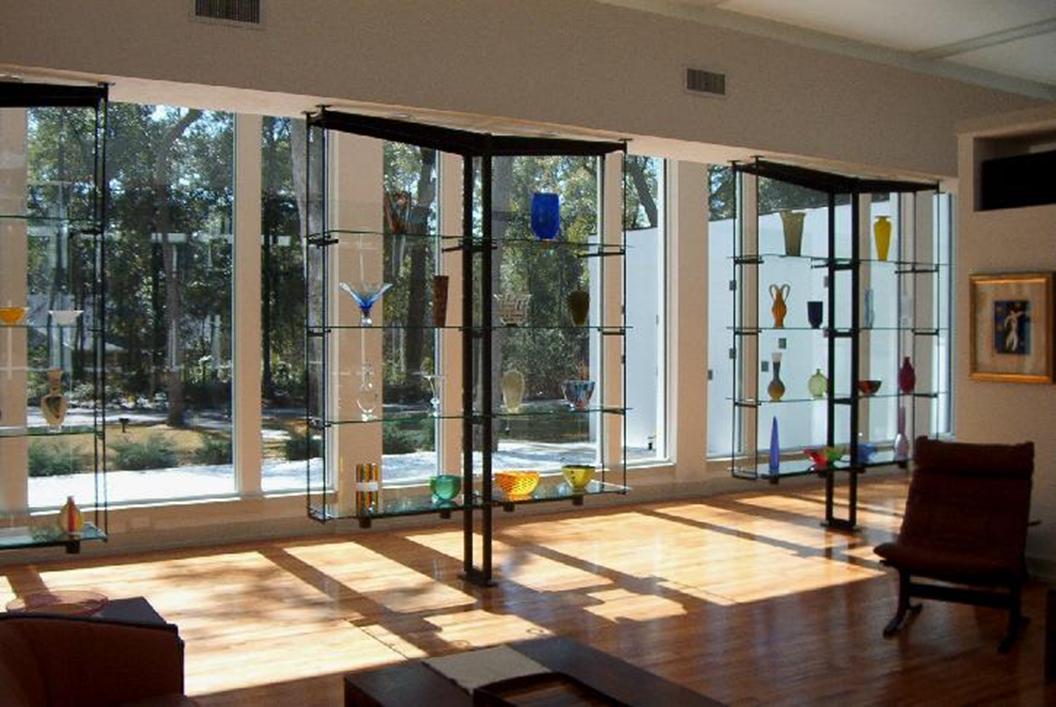












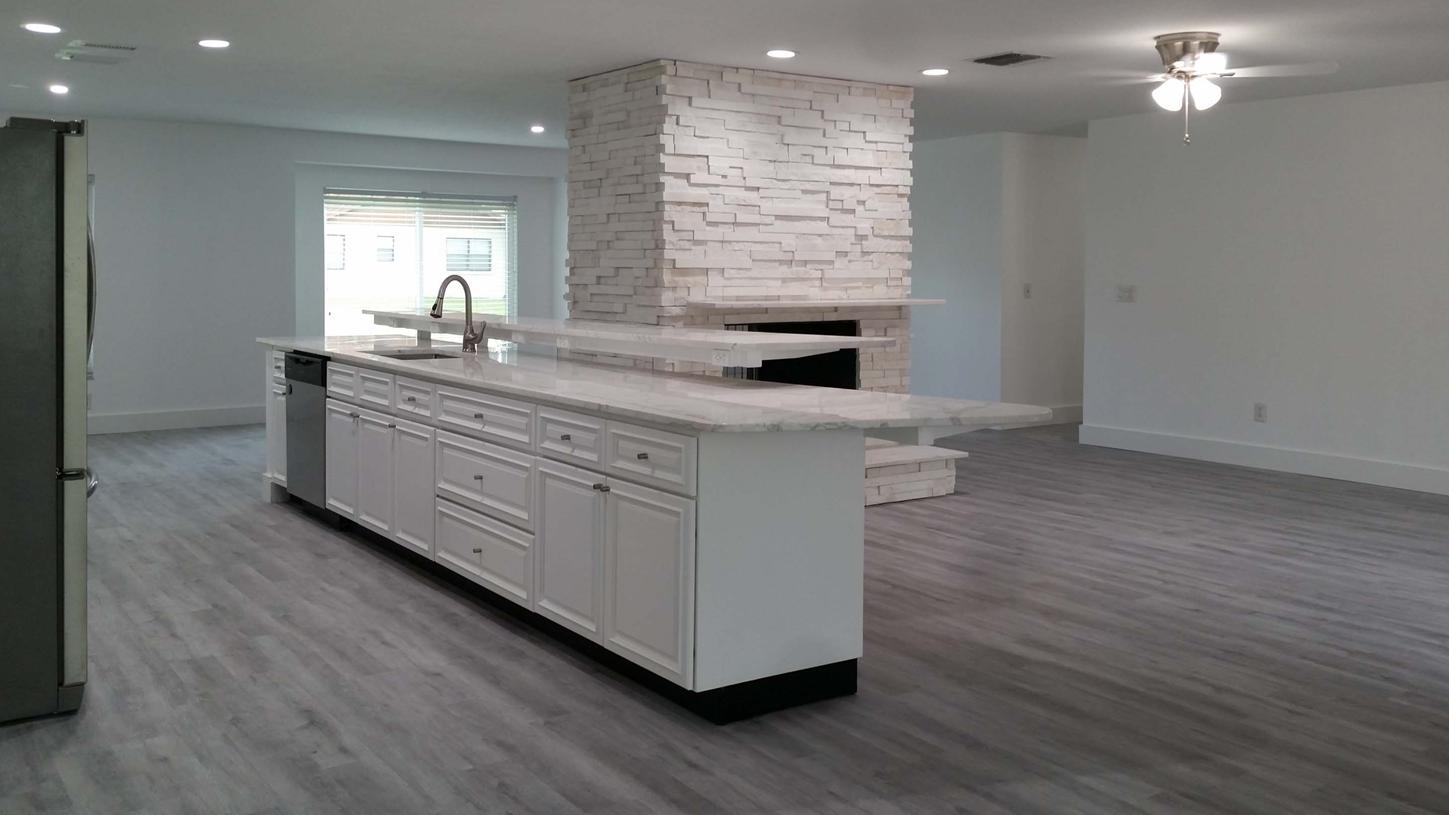
|
Featured Projects |

|
Mobile Office: a collaboration with Daniel Currea of DC Studio |
|
Architecture From the Greek: architekton master builder, from archi- + tekton builder carpenter.
Arch: Prime, Primary, first Tekton: builder, assemble
The design-build process here is based on a set of principles drawn from classical and modernist ideals. The pursuit of truth and beauty I think is the driver and the main pillar of our process. The key to the process comes from the ever persistent quest to define what truth and beauty are, based on simple principles of certain God-given and traditionally defined truths and guidelines in terms of spatial, massing, and tectonic composition, materiality, structure, and assembly.
These ideas are a general outline of the issues involved and important to the design-build process along with the quest to have each project become better and better composed within these guidelines and integrated with its site and users. The synthesis of these issues into a work of art which can be inhabited and/or used is the ultimate goal of one practicing to become an Architect which I believe is a sort of pinnacle to strive for, one which, through a lifetime of practice, may never really be reached. But it is in the quest for truth and honesty in systems and compositions that we come ever closer to the goal. |

|
Architecture in details: The Ruskin House (View through glass floor section at entry from below) |

|
Grasshopper/Rhino modeling of magnetic fluid: Collaboration with artist Ursula Berlot, Slovenia. |
|
The Robinson Files: Grasshopper/Rhino modeling and cnc router carving of x-ray images. A Collaboration with artist and professor Paul O. Robinson. |
|
The Game Table A compliment to a furniture collection. |


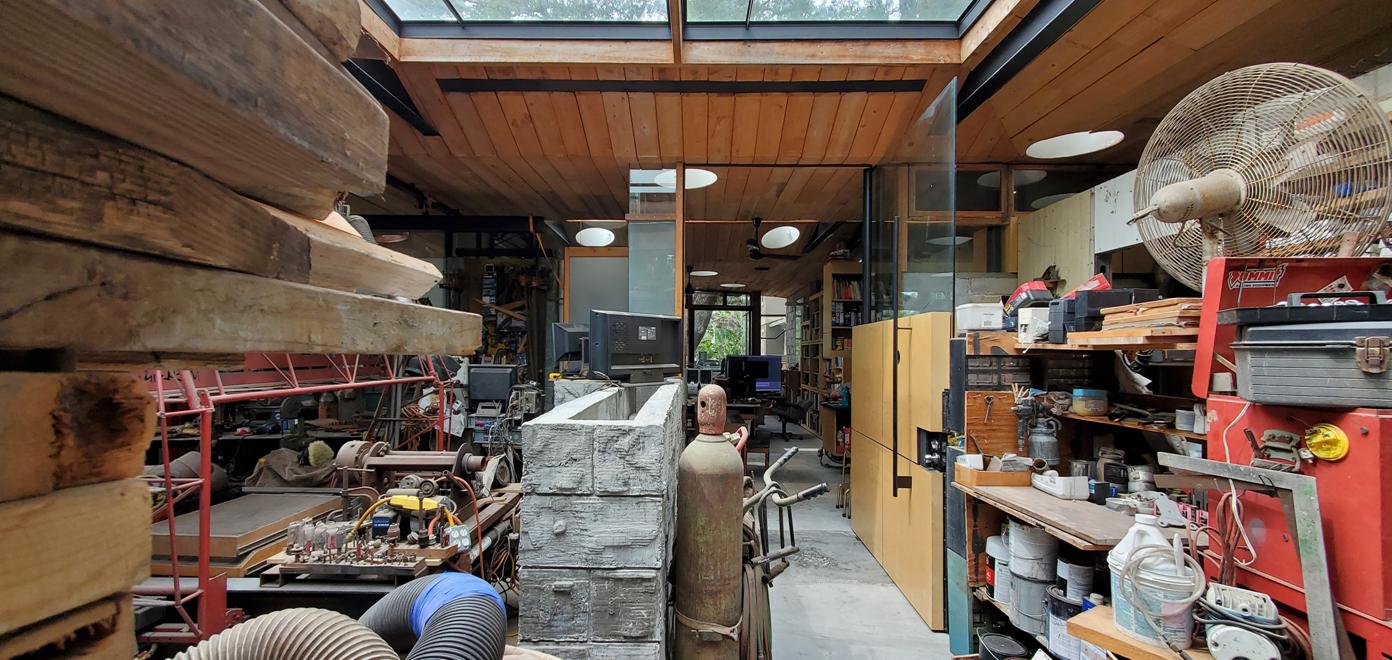





|
The materials and the processes teach you things about the way things need to go together. |
|
Sometimes the process and the systems don’t exist . . . So if you’ve paid attention after maintaining systems, working with different materials and processes, you just make up the system that needs to exist, develop it, and make it happen.. Steel Stressed skin waffle roof structure for a living space addition: The roof plane spans 20ft while cantilevering 8ft on one end and 3ft at the other end. The depth at the ling cantilever is less than 12”. |
|
A study of a small-house as an addition to an existing property. Along with a number of other projects on the site. There are many layers to this property, to the house, to the owner. The history of the existing house are layered, the tastes of the owner eclectic and overlapping . . . shifting. The concept is a layered, shifting . . . In space, in elevation, in section, in plan. View from East across proposed pool with guest house to the right, existing house to the left, new deck at near left, breezeway straight ahead. |
|
Process images of the south main door at the 6330 Project. The door is meant to provide privacy at eye level while allowing views to the tree-tops and sky through the south screen space and glass roof section. Opaque lower |




|
Some musings about the design concepts behind The 6330 Project . . . |
|
Right & Below: the Bell House Projects, render of the main album backdrop layered panel wall. Fab / finished photos soon . . . |

|
©2025 CALVINO architecture studio, inc all contents of this publication whether in digital or analog format are the express property of CALVINOarchitecture studio, inc. and shall not be reproduced by any means without written consent from Mike Calvino |

|
Part of the Bell House Projects, the hidden door of the layered panel wall, album backdrop field . . .
|